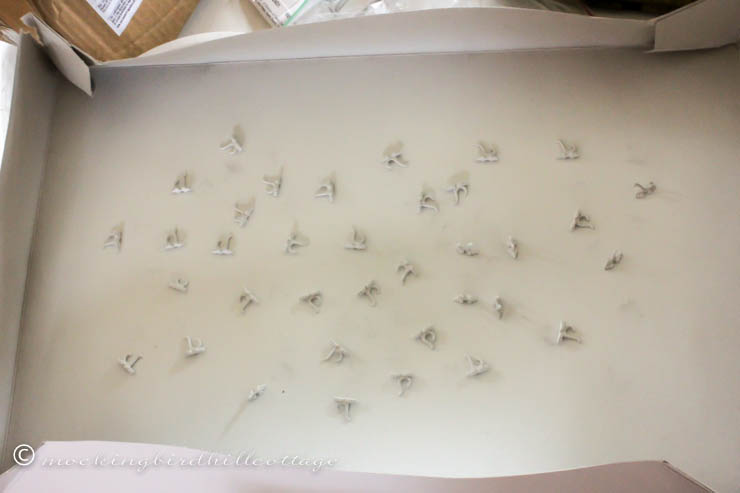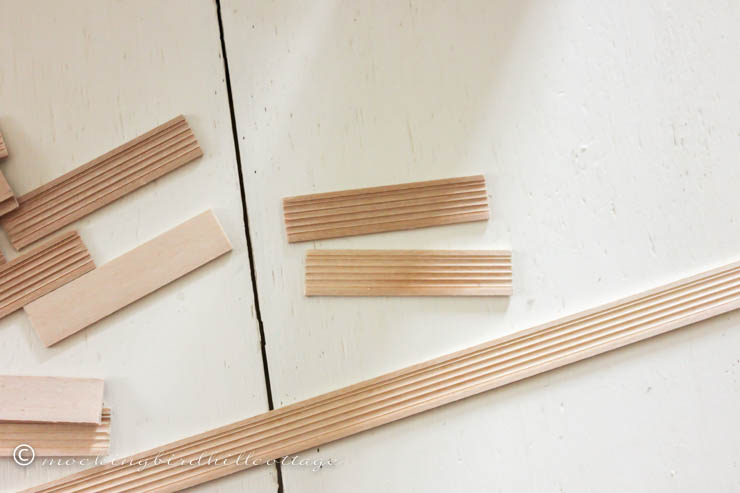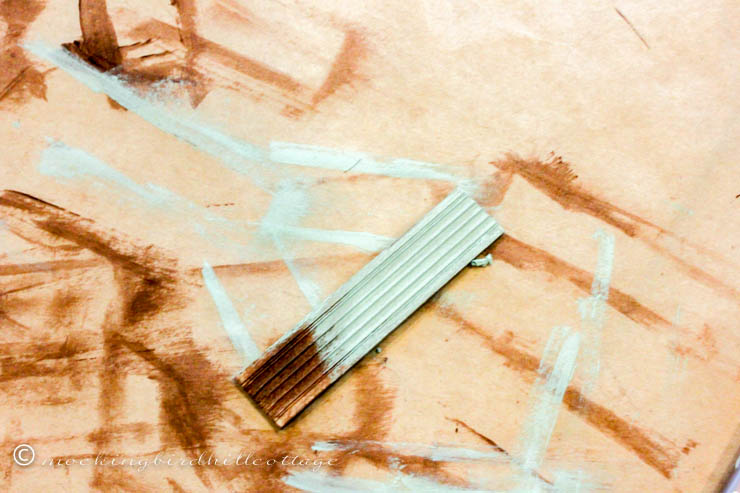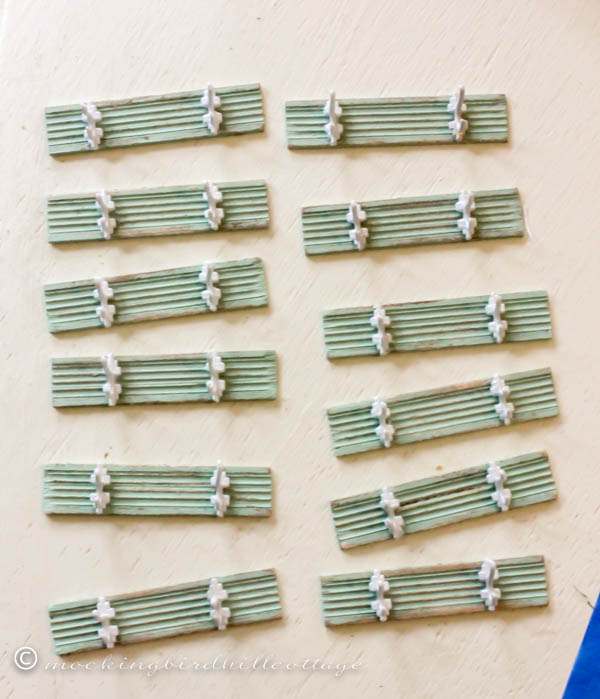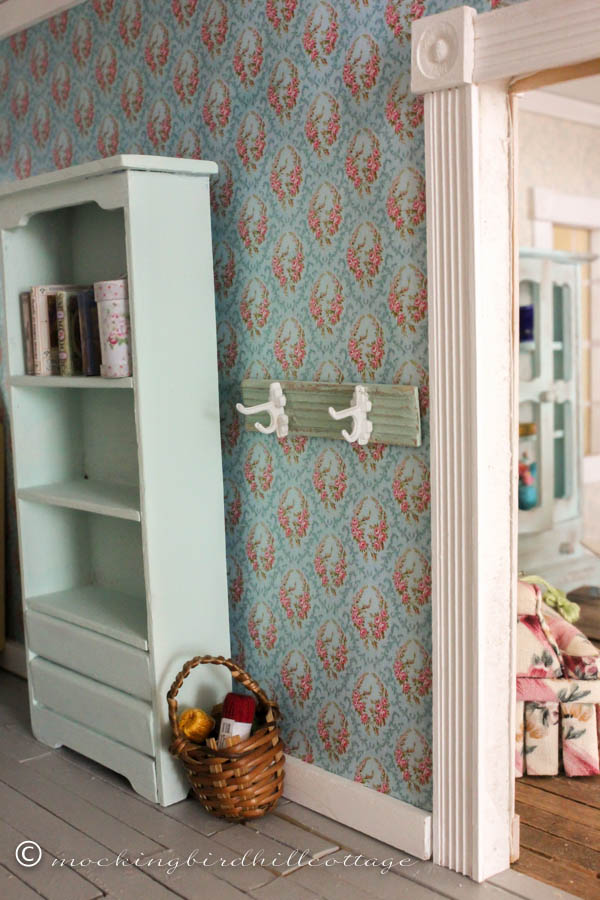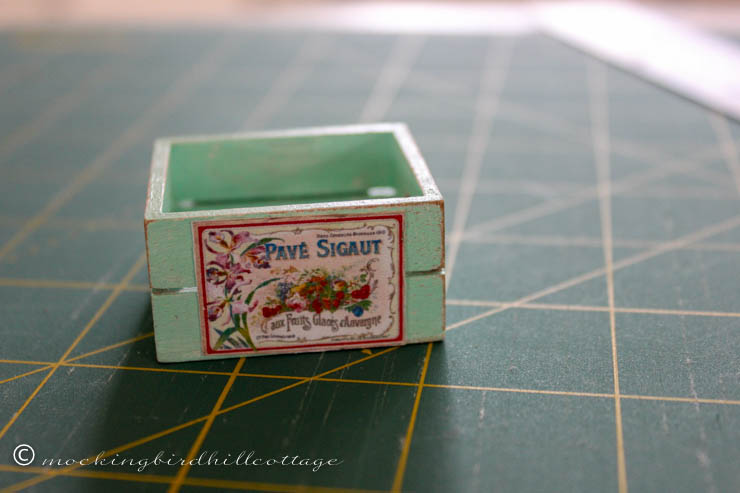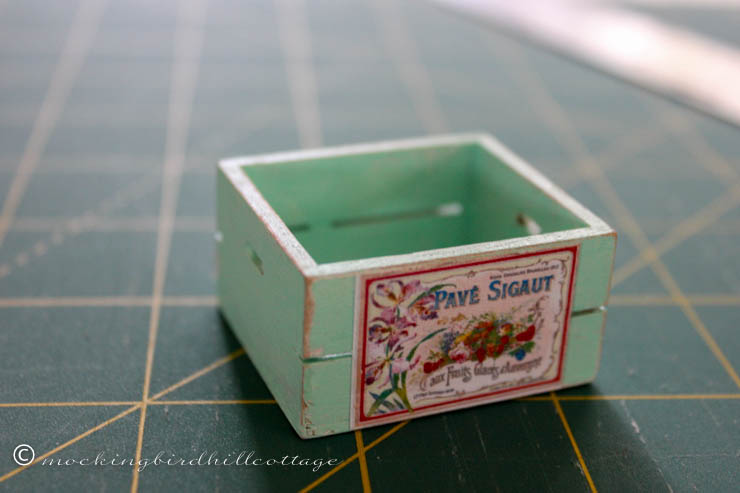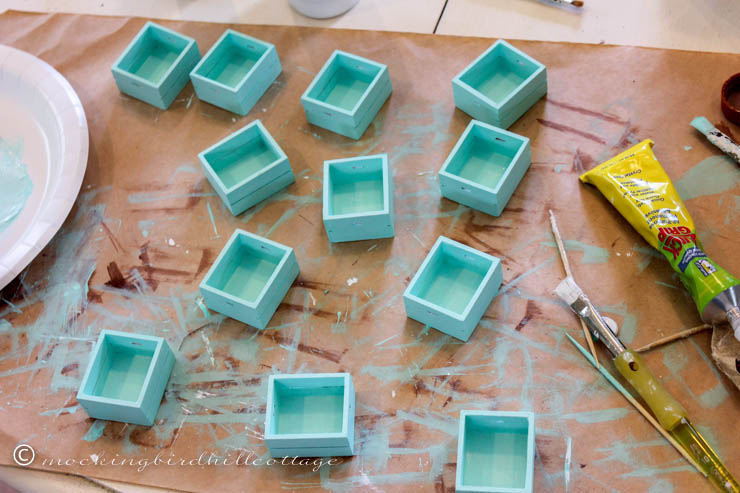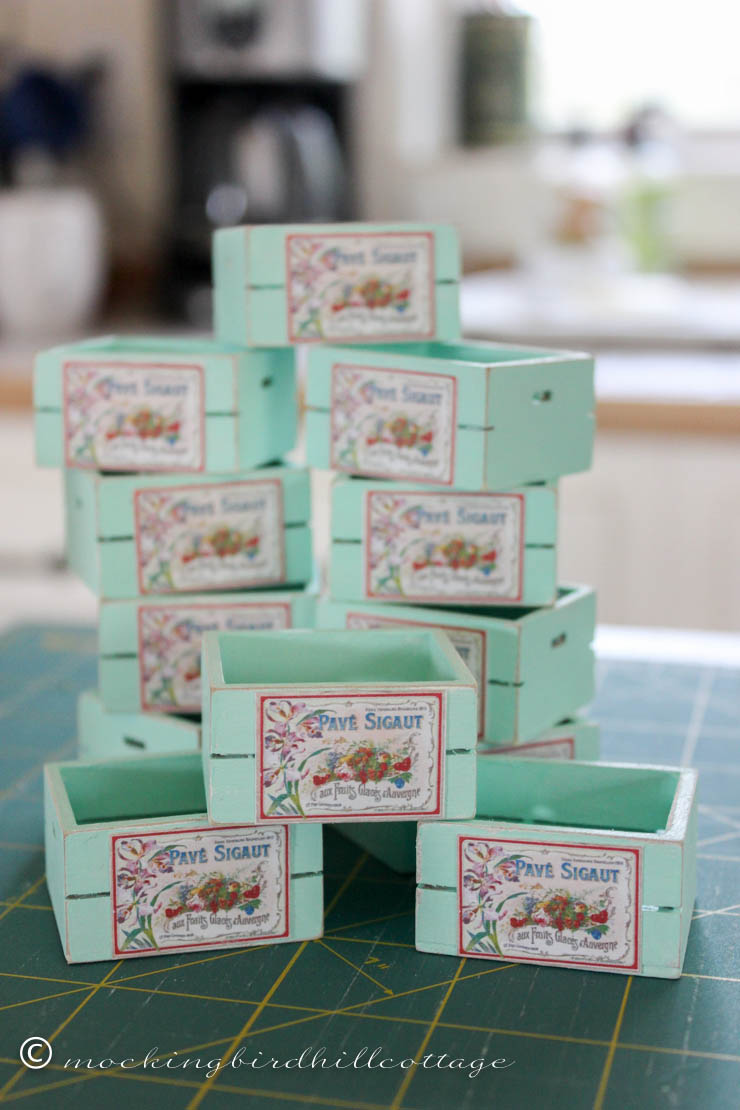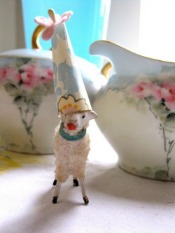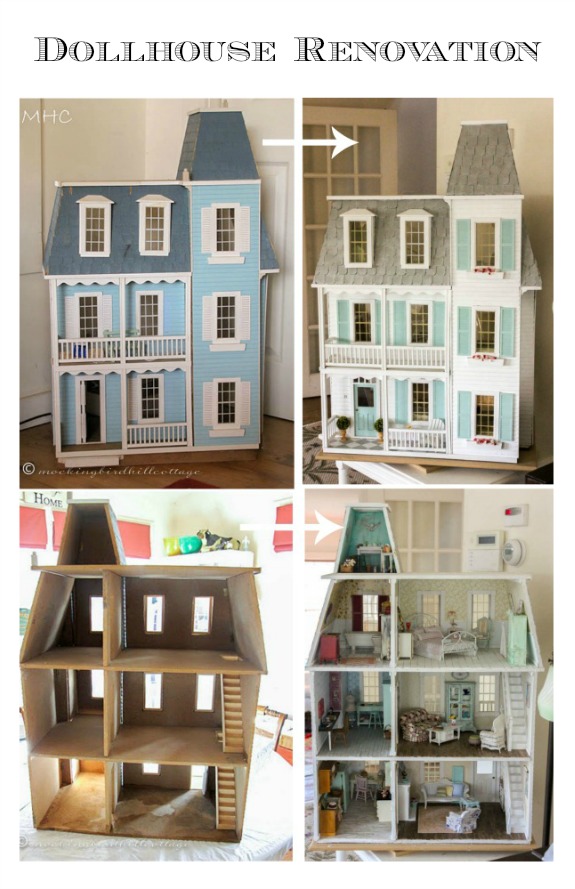
During my first few years of working on the dollhouse, I concentrated mainly on three rooms: the living room, the den, and the bedroom. The spaces that would eventually be the bathroom and the studio/office were blank canvases. They’d been painted white, but that was all.
In fact, I dithered over whether the bathroom should be on the second floor or on the third floor. If it was to be on the third floor, the owner would have to run up two flights of stairs to take care of business. If it was on the second, she was going to have to go down a flight of steps in the dark for those nighttime bathroom visits. The memory of our rental when we first moved East and its bathroom off the kitchen (our bedroom was upstairs) steered me toward my final decision. Getting out of bed, going down the steps, walking through the living room and kitchen – all of this before we could use the bathroom during the night – was a pain in the tush. The third floor won.
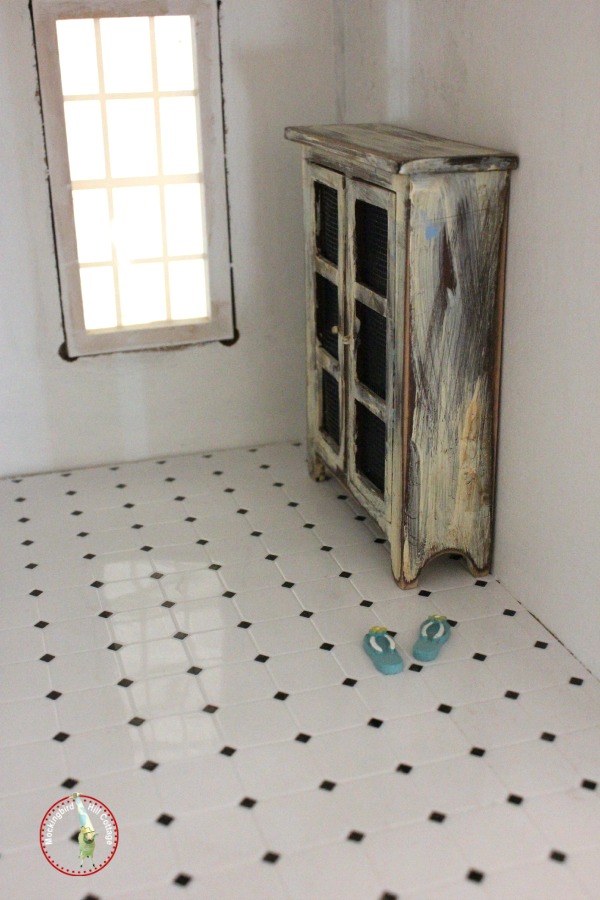
I decide to go with a vinyl tile floor instead of the wood floors that are in every other room of the house. I think I bought this sheet at a craft store that carried a few dollhouse items. As always, I made a template of the floor by tracing it on a sheet of paper and used that template to cut the vinyl.
The bathroom suffers a bit from corners that don’t join as tightly as they should, from irregularities that are the result of a sometimes poorly assembled dollhouse. So I had to work around these tiny and not-so-tiny glitches as I put the room together.
I knew I wanted beadboard in the bathroom, so the next big thing was to pick a wallpaper design that I liked. I went bolder this time, thinking that the owner might like a more striking pattern in this space – something a little exotic.
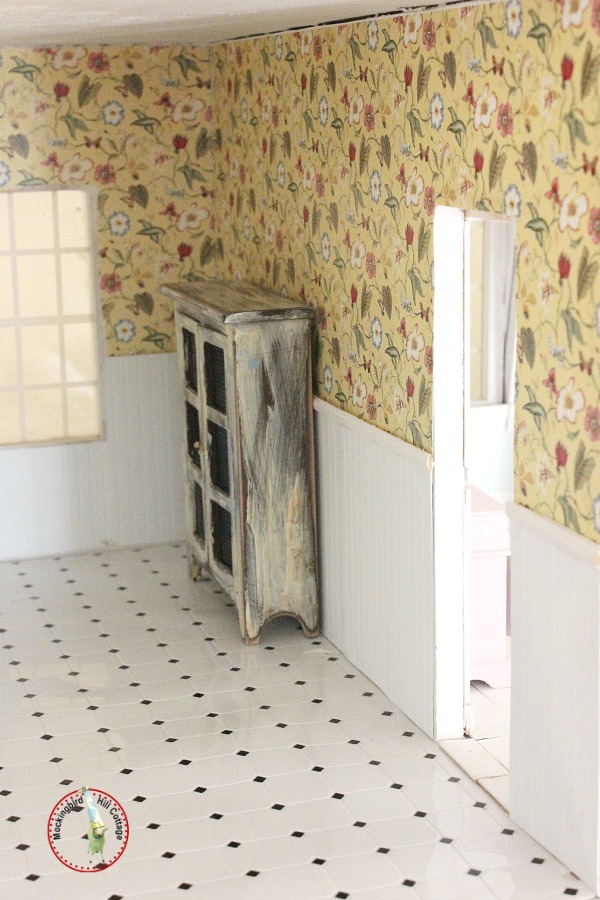
The house has a lot of pastels and this yellow wallpaper proved to be the perfect contrast. (It’s actually a bit darker than you see in the photo above.) It wouldn’t have worked if each wall was entirely covered with wallpaper, but the beadboard nicely counterbalances the pattern. I added a chair rail, as well.
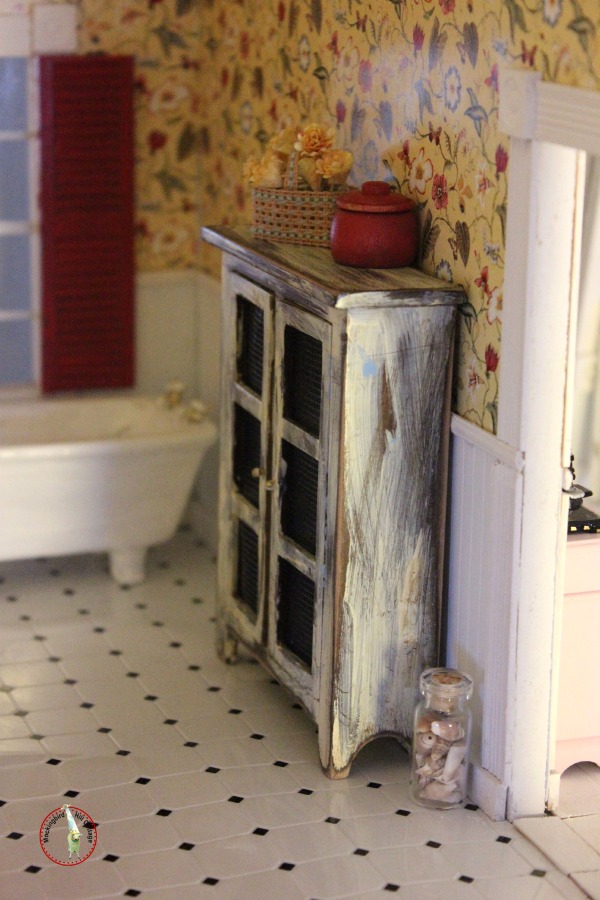
The windows were trimmed out, baseboards and molding were added. One day, I decided that adding interior shutters to the window might be a good idea. The bathroom, kitchen and studio/office are long narrow rooms. The window wall in each of the rooms is usually the most dimly lit, since it is at the end of a sort of tunnel-like space.
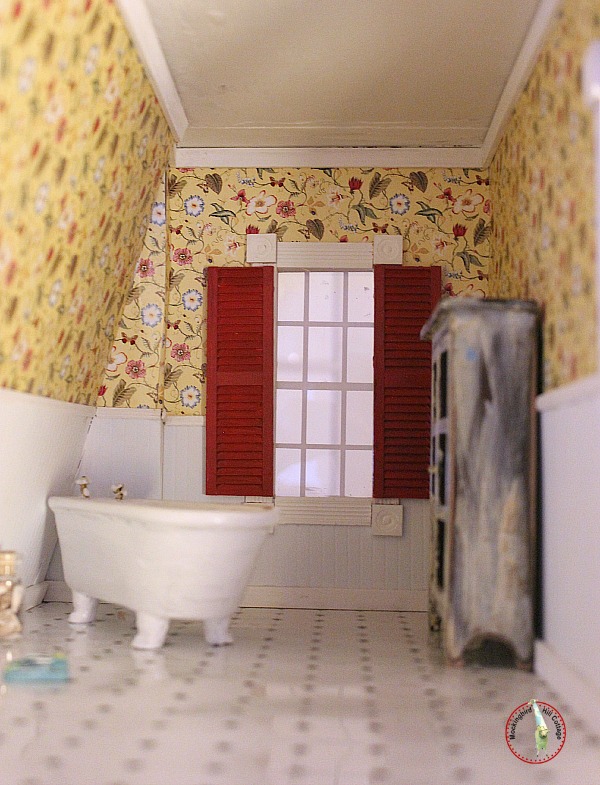
I had become fond of the red flowers in the wallpaper, so I painted the shutters red. That was just the pop that the room needed.
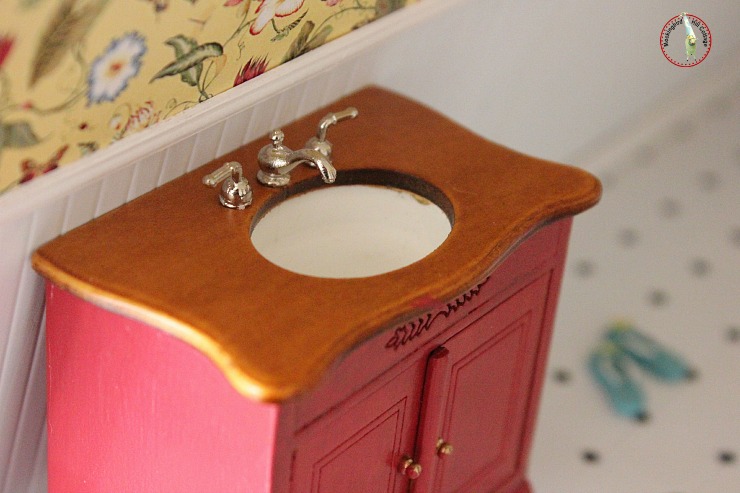
So when I found a sink/cabinet that was good for the space, I painted it in the same red (except for the top.)
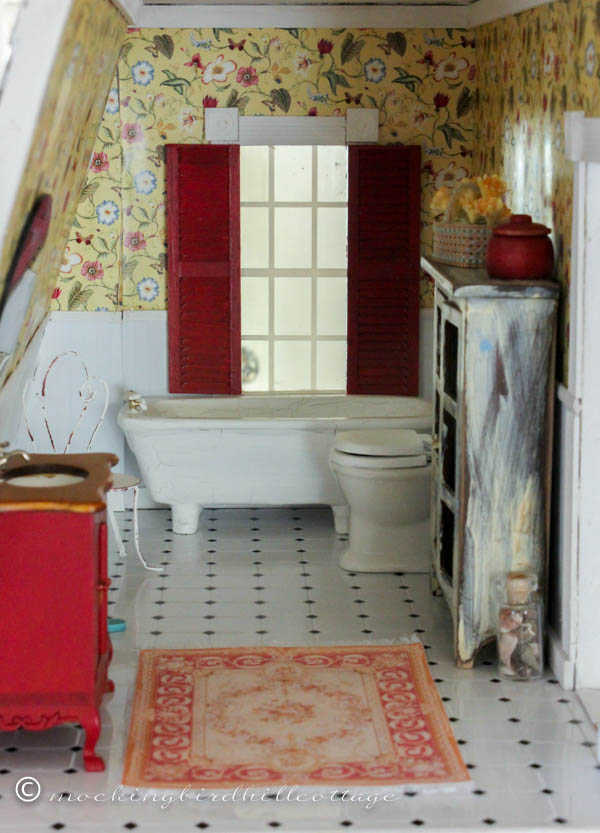
I had been on a hunt for a bathtub and toilet that looked somewhat realistic. I already had a bathtub and toilet that had flowers painted on them – these came courtesy of a bag of dollhouse furniture that Heidi found and passed on to me – but I hesitated about using them. The flowers drove me crazy. But I decided they might work in the meantime if I painted over the flowers, so out came some white ceramic paint. Just as I do in my real house, if at all possible, I use what I have.
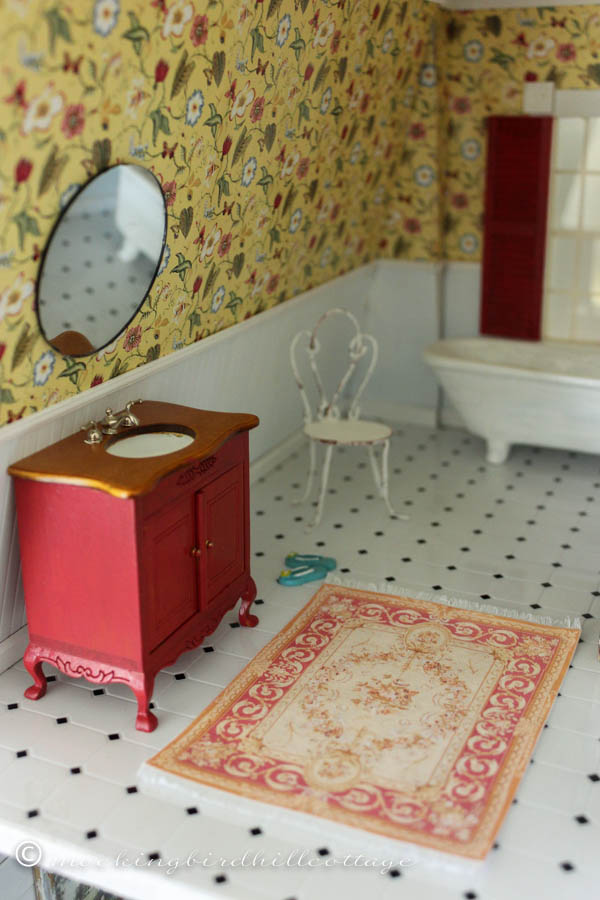
I made the little chair from a tutorial and it seemed perfect for the bathroom. I just added the rug a couple of weeks ago.
There are touches I still need to add: a shower curtain, some necessary accoutrements like a toilet paper holder, and a towel rack. I’m thinking of adding a dressing table, as well, because there’s quite a gap between the sink and the back wall of the room.
A word about trim: Dollhouse websites and catalogs have all sorts of trims available. You will need to trim out the interior of the windows and doors, as well as the moldings and the baseboards. Make sure you measure accurately before you order. I always order more than I need because, let’s face it, mistakes happen.
I went for a specific, consistent look for the windows and doors inside the dollhouse.
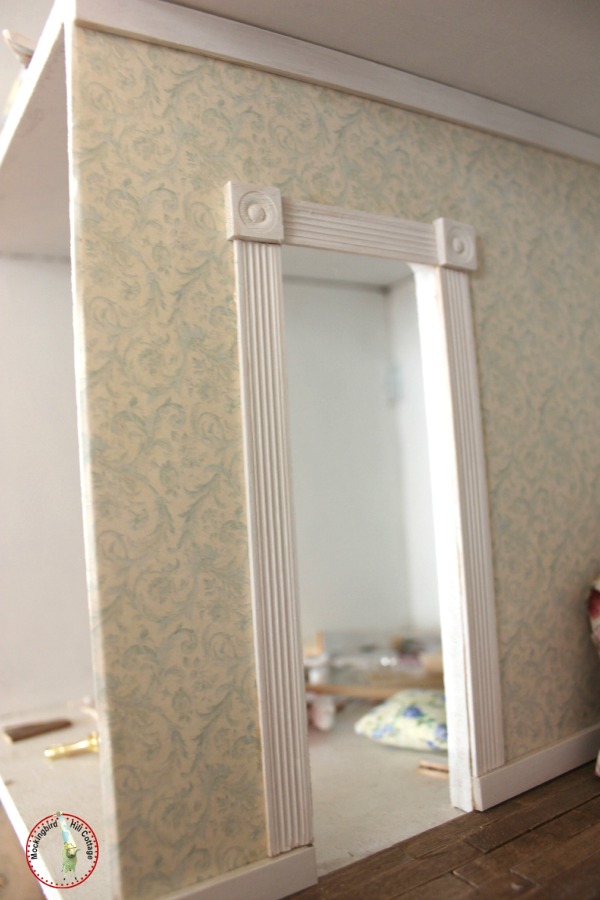
Here you can see the look I was going for. I love the corner blocks because they suit the style of the house and, more importantly, they eliminated the necessity for cutting mitered corners! I’ll save that for the next house.
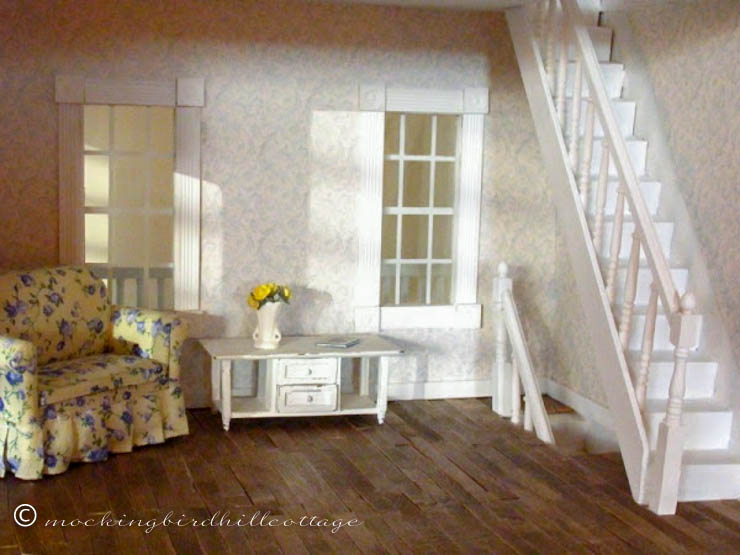
Here’s a look at the same materials used to trim out the windows.
A quick story: I trimmed out the windows when I finished wallpapering each room. Then I went about the business of adding furniture, etc. I was sure that part of the process was over and finished. It wasn’t until much, much later that I looked at the open doorways that exist between rooms and had a smack-me-upside-the-head moment.
I hadn’t added any trim to the doorways. It hadn’t even occurred to me that I should.
Something about them had always bothered me and I felt like an idiot when I realized what I had (or hadn’t) done. Yikes. I got to work on that right away and the difference it made was enormous!
More in the series next week.
Several of you are about to set out on a dollhouse renovation or are about to build a dollhouse. I’m so happy for you! If you have any questions, send them to me. I’ll do my best to answer them and if I can’t, I’ll try to point you in the right direction. I think a question and answer post would be fun and informative.
A final note: I just read that one of my favorite authors, Mary Stewart, died yesterday at the age of 97. In my teens, I devoured every one of her romantic suspense books. I loved The Ivy Tree and Nine Coaches Waiting and The Moonspinners and The Gabriel Hounds and This Rough Magic. Her heroines were always smart and savvy and sophisticated. They smoked cigarettes in those days where it was the cool thing to do. There were references to Shakespeare and poetry and Greek mythology sprinkled among the chapters. Not only did I (a diehard romantic) love the stories, I learned a lot as well. She didn’t dumb down her writing, but expected that her audience was entirely capable of following her metaphors and references and intricate story lines. I have many of her books in my permanent library. She also moved into a different genre when she wrote a series of novels centered on Merlin that were highly successful.
Thank you, Mary Stewart, for hours and hours of reading pleasure. What a difference your stories made to a young girl moving through her teenage years. Rest in peace.
Happy Friday.




