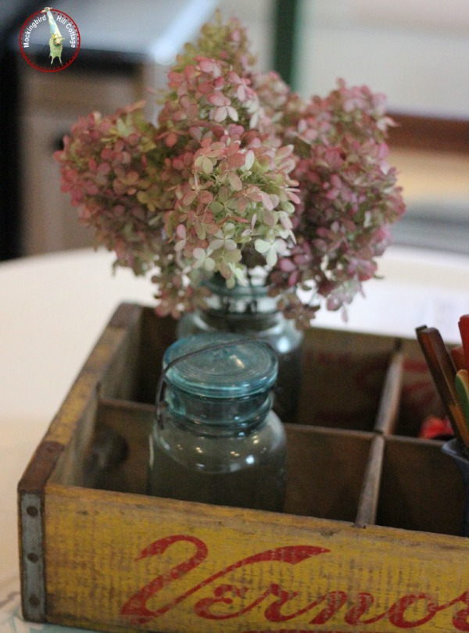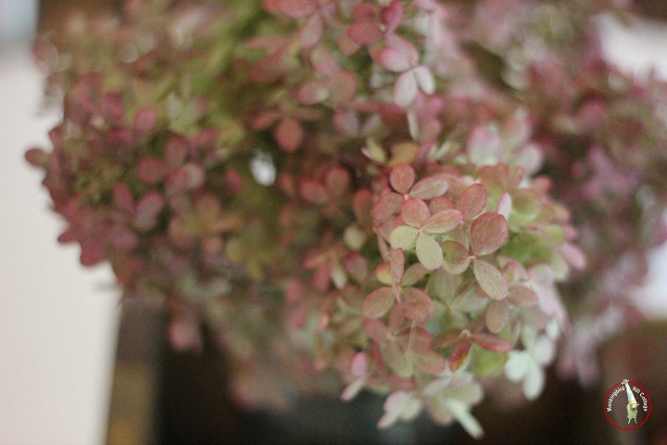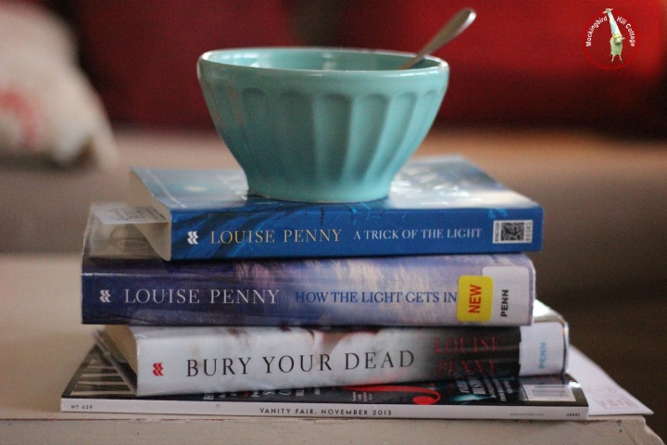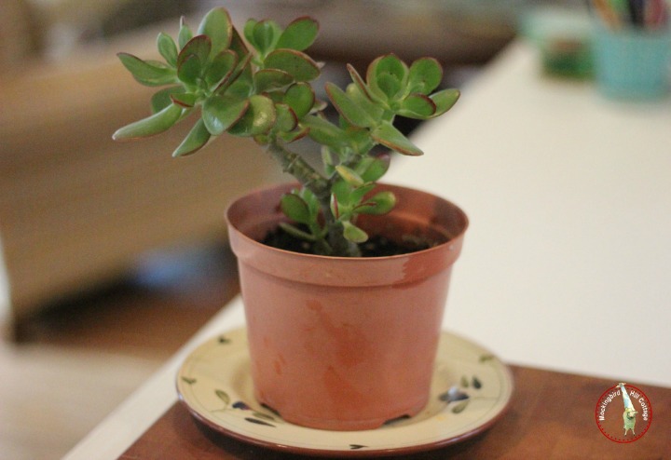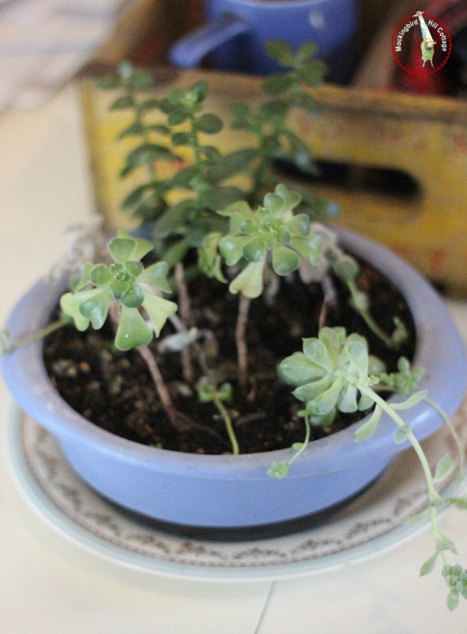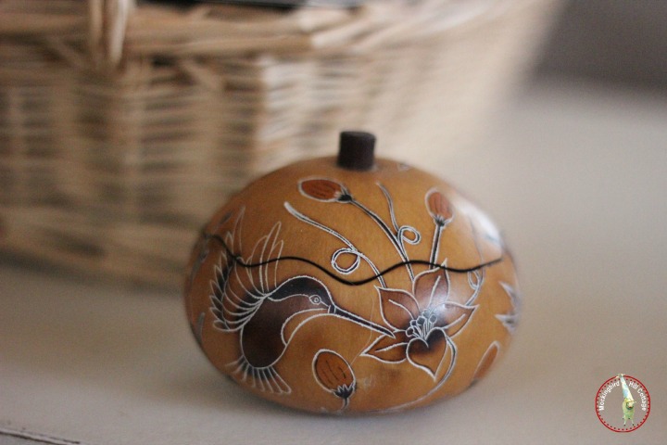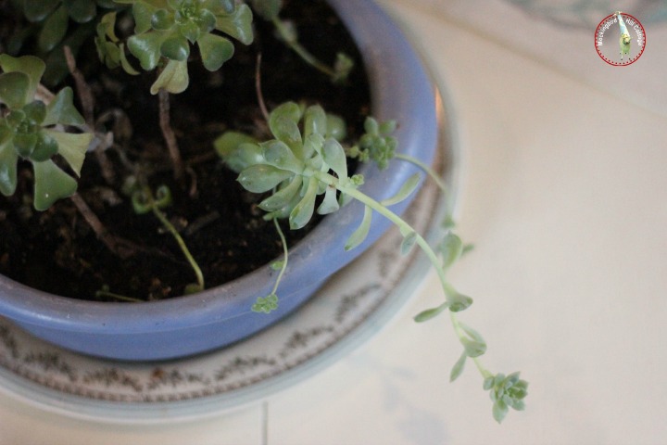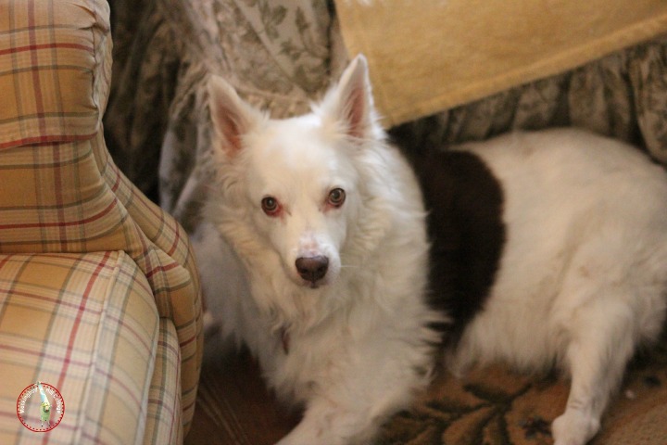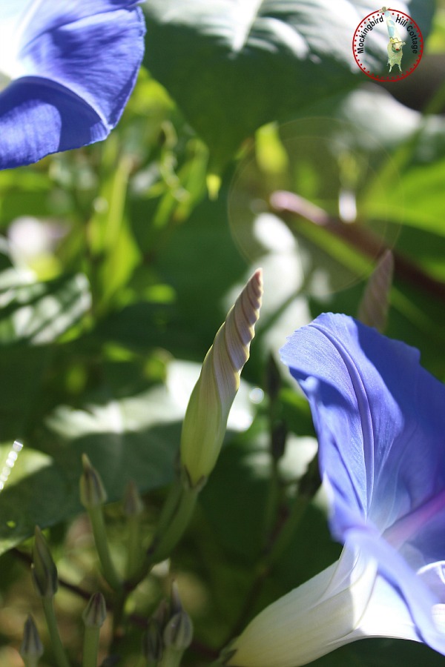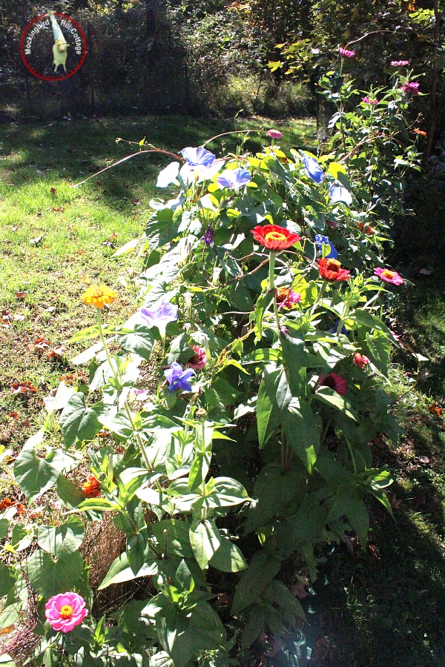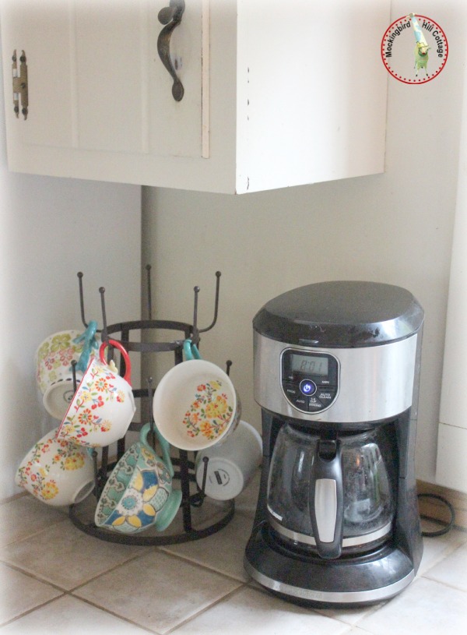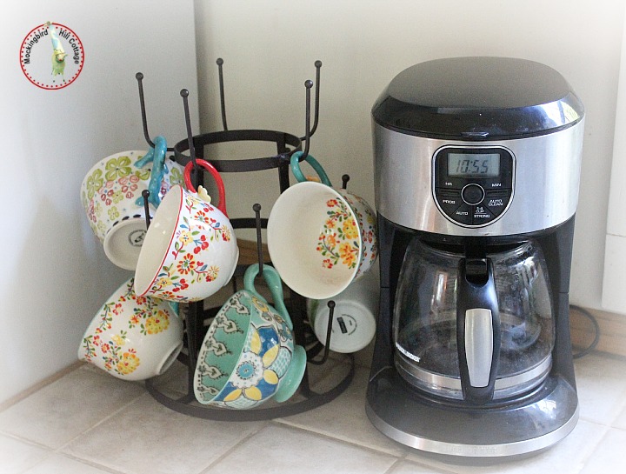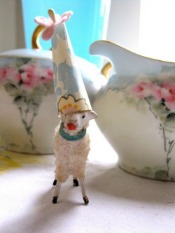These World Series games are so tense that there are moments when Don or I say, “Let’s just watch a movie. It will be easier.” By the time a game ends and I finally hit the bed, I’ve been up at least two hours past my normal bedtime and I’m too wired to sleep. Since I wake up early, this is not a good thing.
Bleary-eyed, I sit here in my blogging chair, grateful that I did some photo editing yesterday which will make posting this morning much easier. Why did I edit yesterday? Because I’m going to take you on a little tour of the cottage, room by room – with the exception of the bathrooms and the spare room/office/Don’s studio. The bathrooms are very nice, just not that interesting and hard to photograph. The spare room? A mess. That’s on our ‘to do’ list.
If you’re saying, “Claudia I’ve seen this before” I understand. But I know that newer readers haven’t, so here goes.
First up: the living room.
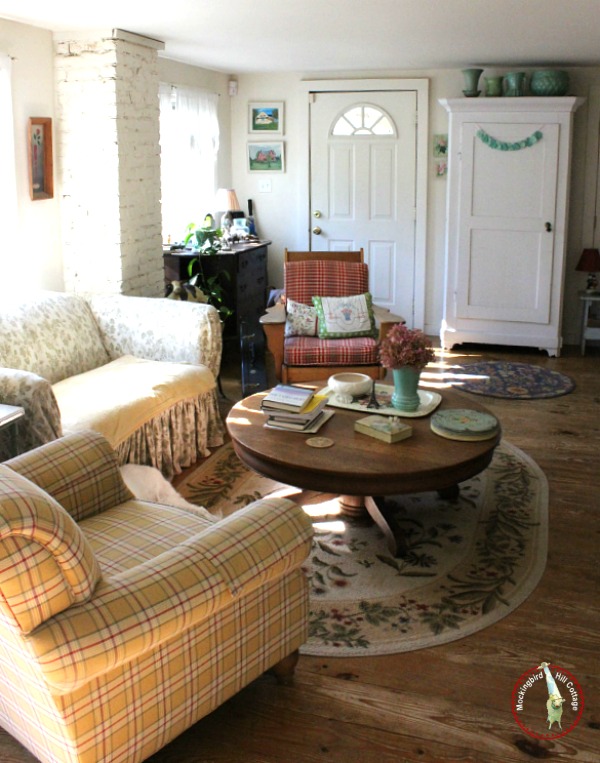
Our house has a lot of windows and we love all the light that comes pouring through them. Taking photographs, however, can be problematic, but I think I’ve managed to capture this space fairly well. As is, of course. Remember: Christmas in Connecticut defines our decorating style.
This is the view of the living room from the kitchen. (The kitchen and living room are separated by an arch, yet still function as one big room.) This is the left side of the space. The loveseat is at least 20 years old – I bought it when I was living in Cambridge, MA. We bought the yellow chair when we moved to the cottage and the red chair (one of my favorite pieces) was snagged for $50 in San Diego. The coffee table was refinished by our friend Rob back in San Diego and I bought it from him for $75. The sideboard near the front door was purchased in San Diego about 14 years ago and the cupboard was an auction find for $100.
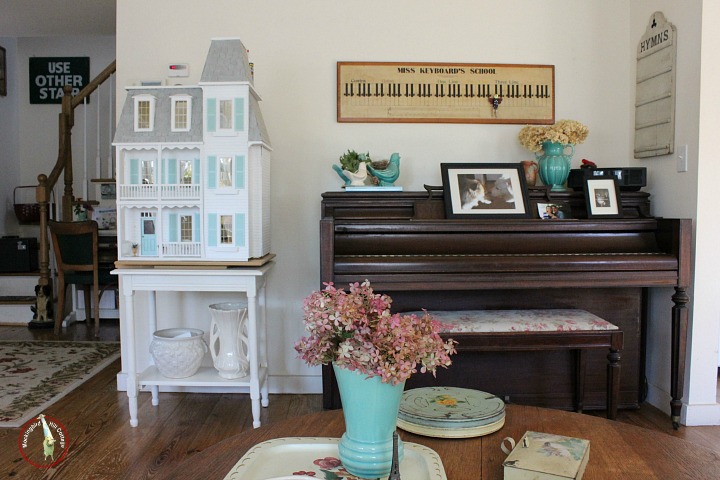
The other side of the living room. The dollhouse was a Craigs List find for $35. I’ve completely redone it; if you’re interested in more information you can click on Around the Cottage on the navigation bar and you’ll see a link to the dollhouse. The piano was my grandmother’s. It’s a Chickering with gorgeous sound and it is the piano that my mom played when she was a child. All of my siblings took a turn or two playing it, I took lessons for about eight years and some of my dear aunts and uncles played on it every Christmas Eve. So, you can see that it is priceless to me.
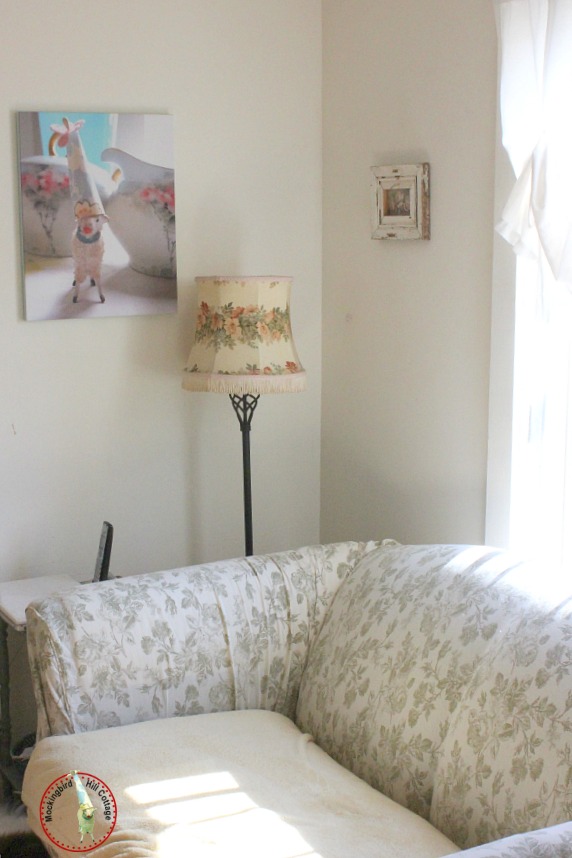
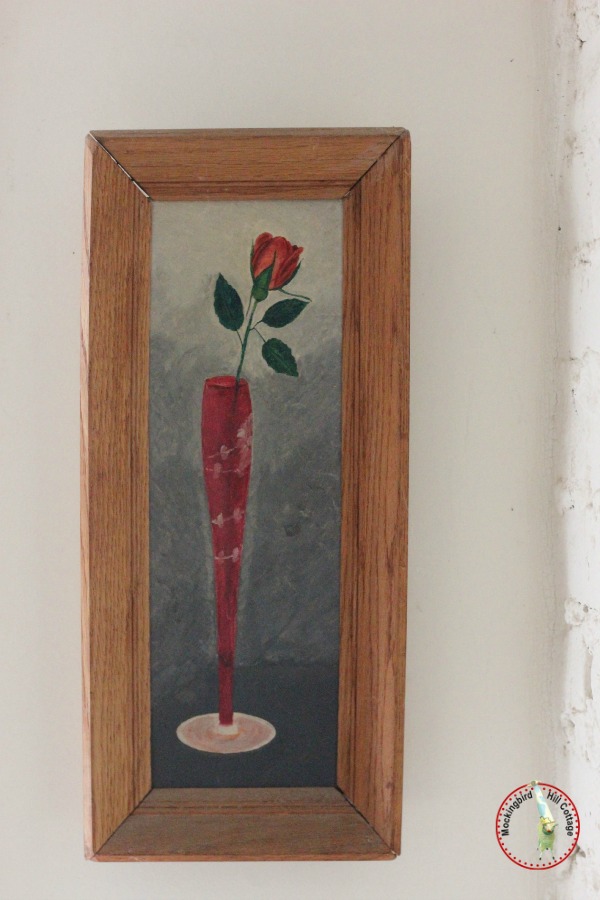
My dad’s first oil painting. He also made the frame.
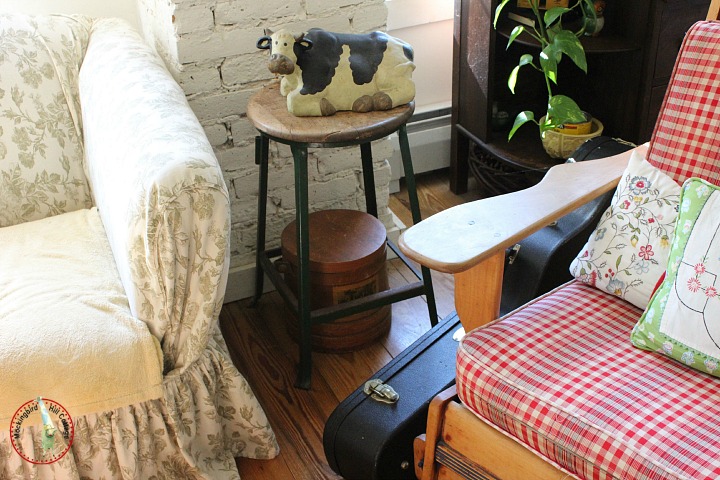
Monty the cow and one of my husband’s guitars. I found the old lab stool in a secondhand shop and the firkin underneath the stool was my grandmother’s.
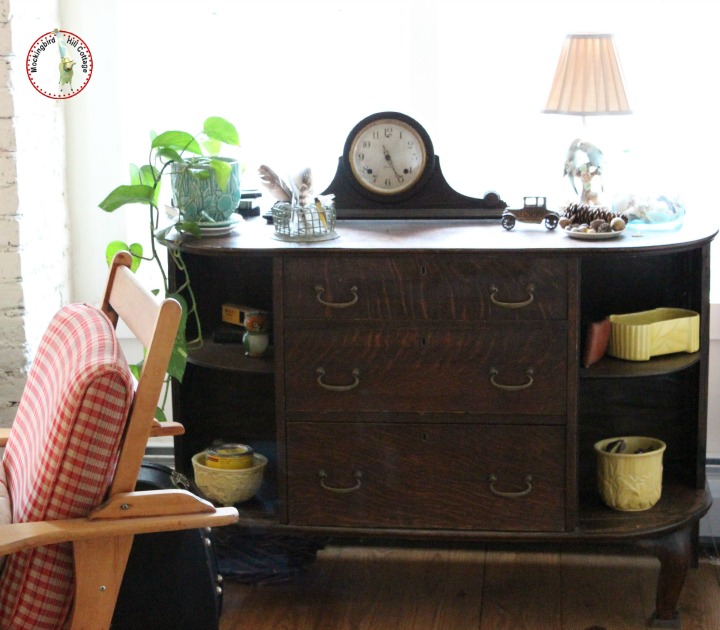
See what I mean about the light? There are windows behind that sideboard.
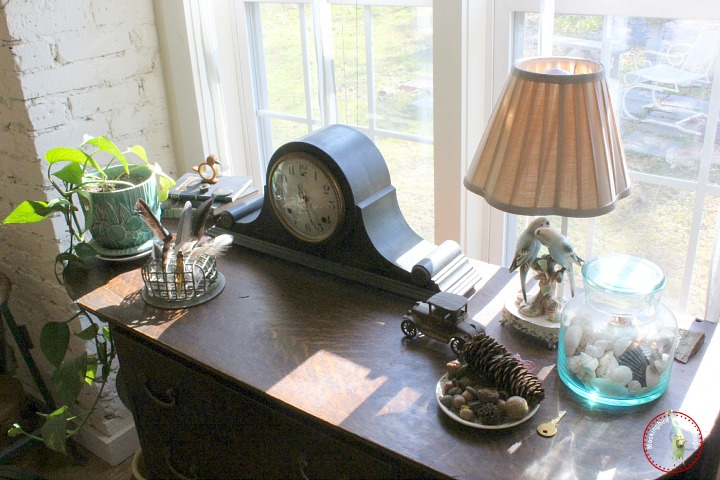
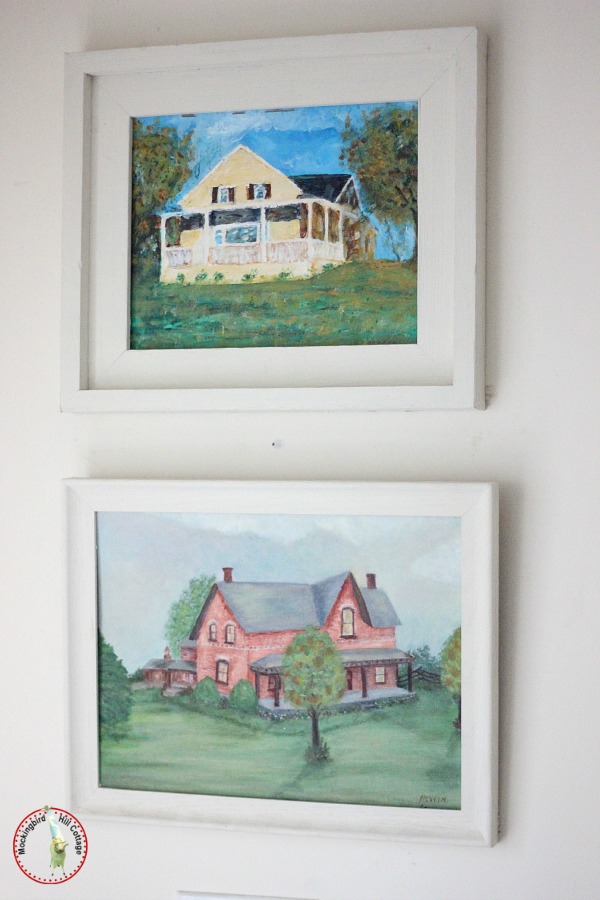
These two paintings hang on the wall next to the front door. The one of top is of the cottage and was painted by my dad. The one on the bottom is of my great-grandparents’ farmhouse in Orillia, Ontario. It was painted by my great-aunt.
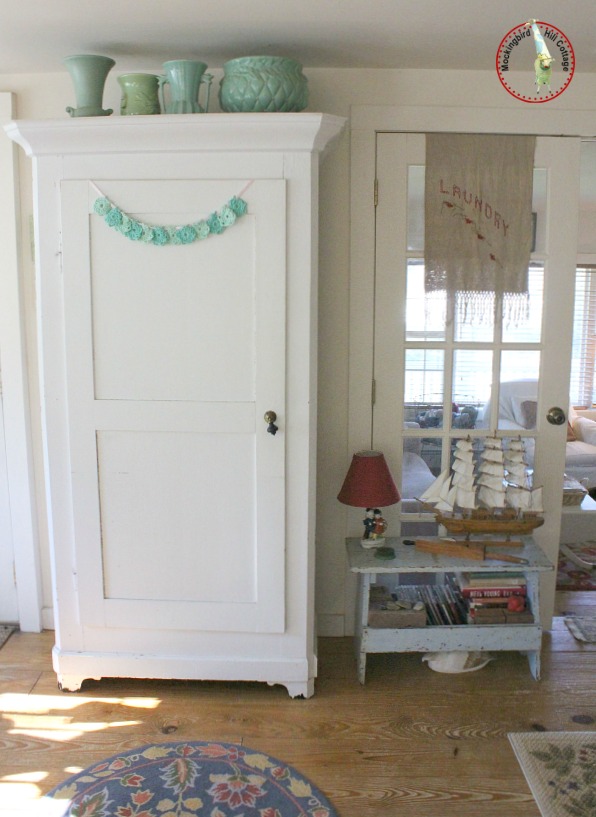
The cupboard and a vintage bench. I found the vintage linen laundry bag locally and decided to hang it on the french door.
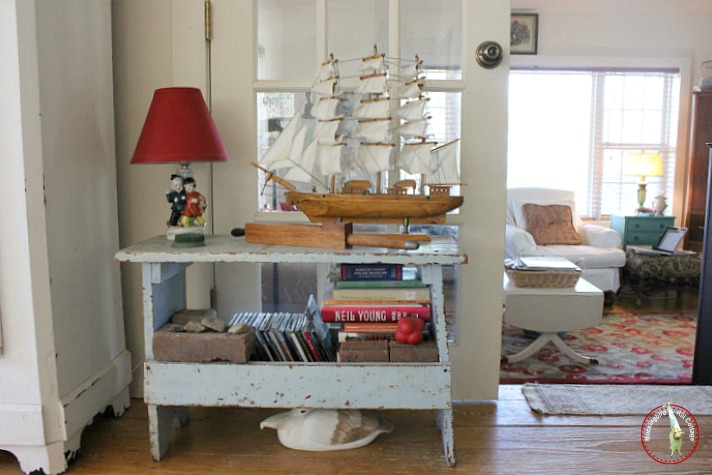
Found the bench in a local antique shop. That’s an organ stop that we found in Canada on top of the bench. My mom gave that ship to my dad as a present and he sent it to me a year or so ago. The duck was carved by my neighbor, Al. He gave it to us during a visit to his home.
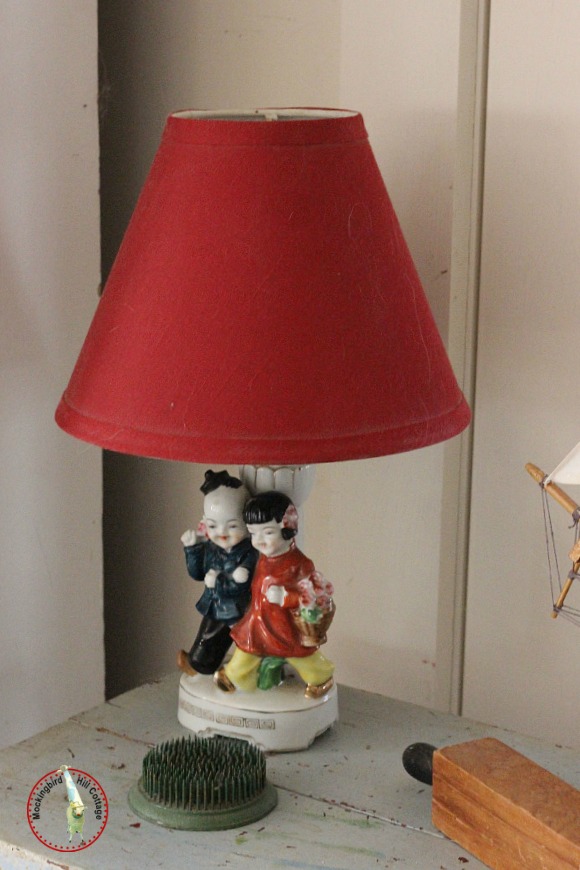
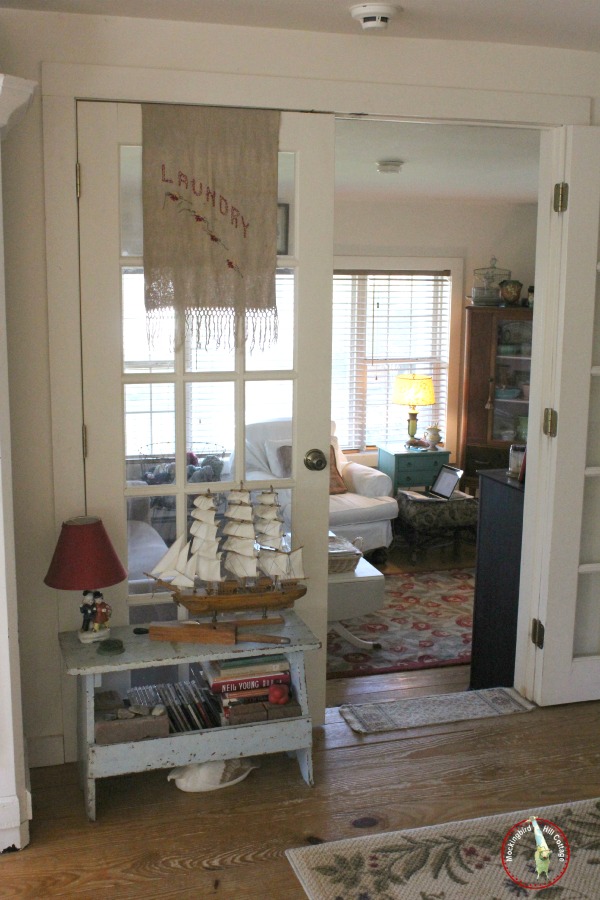
That’s the den on the other side of the french doors. We love that it’s sunken – it makes for a cozy retreat.
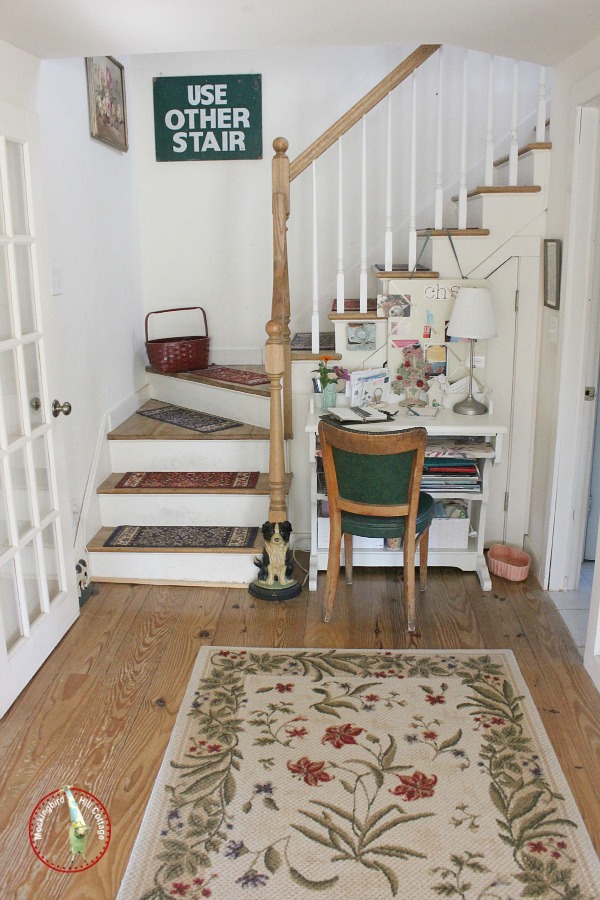
To the right of the french doors is this little area, recently commandeered for my office. There’s a door underneath the stairs that leads to a little storage space. There’s a narrow coat closet on the right (hidden in this picture) and the doorway that you can see leads to the bathroom.
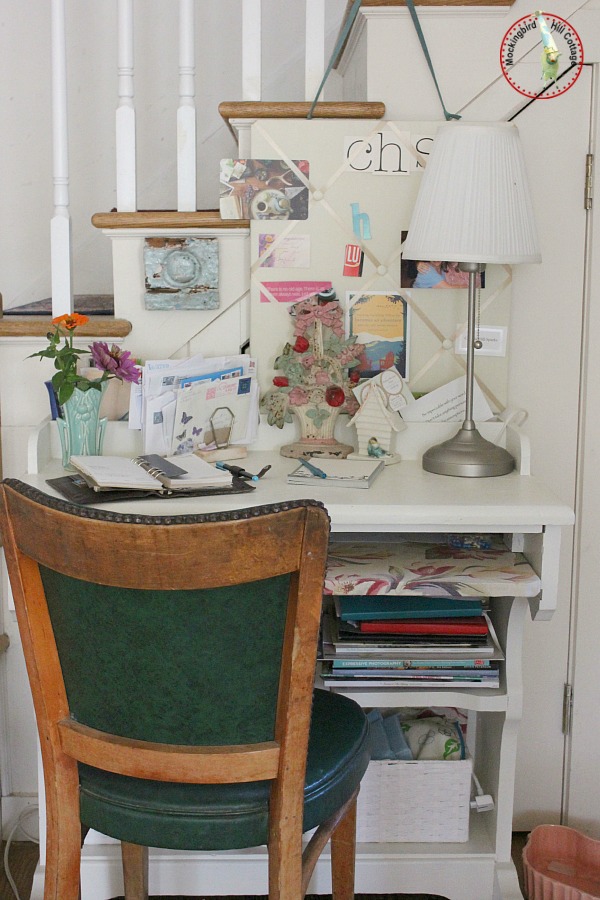
My little work area. The desk was found on the street. The chair (made by Thonet) was found at a local antique shop and we paid $5 for it. Do you believe it? What a great find!
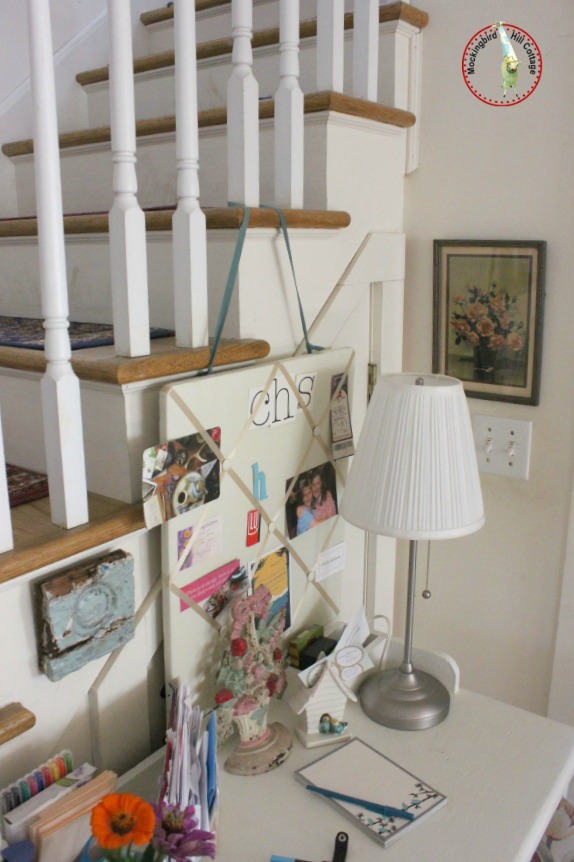
And there you have it. We’ve had to be pretty creative with the space – a chimney divides the longest wall which also has three windows, the front door opens directly into the living room and we had to fit a piano into the space. A couple of years ago, we spent a day moving furniture around to see if there might be a better layout. Nope. There isn’t. This is the way it will stay.
Tomorrow I have a book review scheduled, but on Thursday, I’ll be back with more of the cottage tour.
Happy Tuesday.

